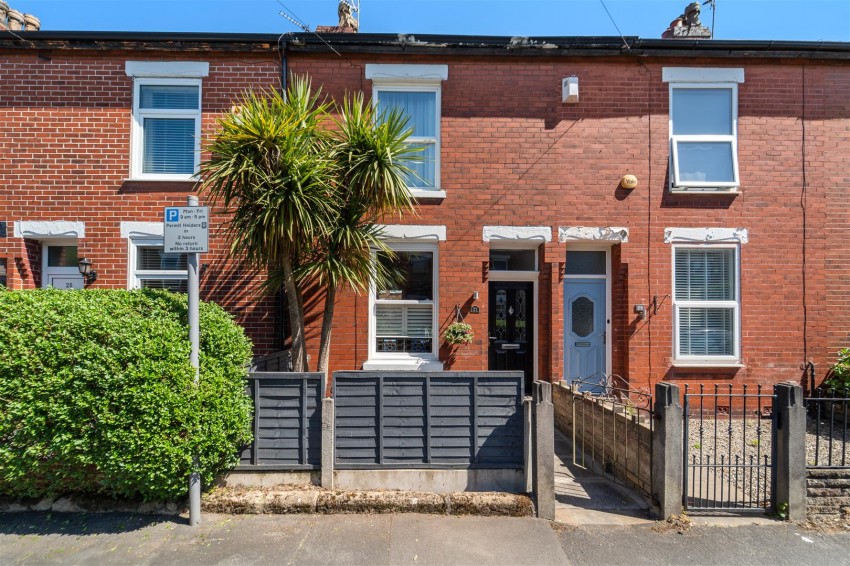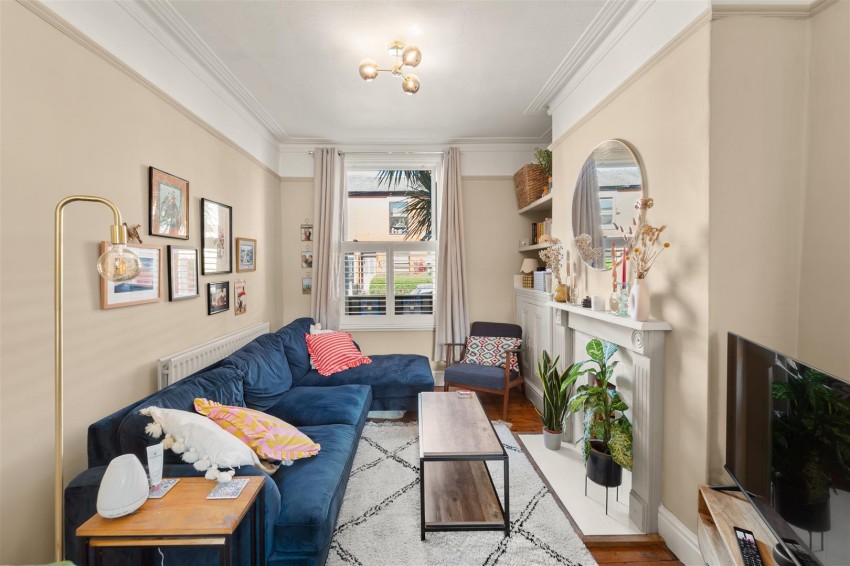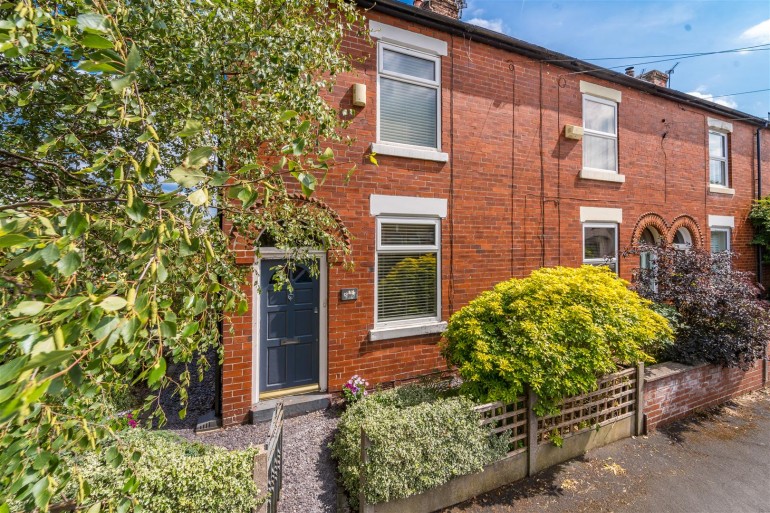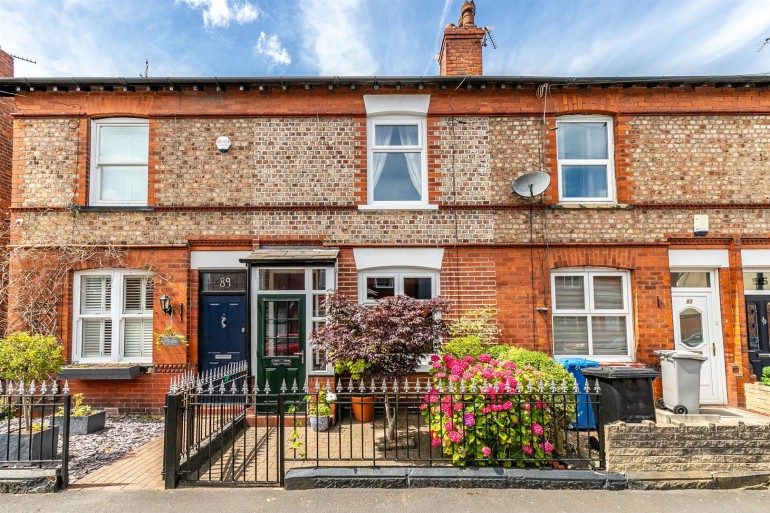Waverley Road, Sale
Sold Subject to Contract
£340,000
A BEAUTIFULLY PRESENTED AND EXTENDED TWO DOUBLE BEDROOM MID-TERRACE HOME ON ONE OF SALE’S MOST DESIRABLE STREETS. BOASTING TWO SPACIOUS RECEPTION ROOMS, A MODERN DINING KITCHEN, AND A LARGER THAN AVERAGE LANDSCAPED GARDEN.
Situated on Waverley Road – widely regarded as one of the most sought-after terraced streets in Sale – this stunning property is one of the largest of its kind in the area, thanks to its original double-storey outrigger. The result is a well-balanced layout featuring two generous reception rooms, a stylish dining kitchen, and two genuine double bedrooms.
Perfectly positioned, the property is just a short stroll from Sale Town Centre, offering a vibrant mix of independent shops, cafes, bars and restaurants, as well as excellent transport links via the Metrolink at both Sale and Dane Road stations. With strong local demand and a history of rising values, this location remains a firm favourite with both first-time buyers and investors.
The accommodation includes a welcoming lounge with character features, a spacious dining room ideal for entertaining, and an extended dining kitchen fitted with modern units and offering direct access to the garden. Upstairs, there are two well-proportioned double bedrooms and a bathroom fitted with a white suite.
Externally, the property boasts a beautifully landscaped rear garden, notably larger than average and perfect for outdoor dining or entertaining. To the front, there is a charming walled garden setting the property back from the road. Freehold. Council Tax Band B.
Situated on Waverley Road – widely regarded as one of the most sought-after terraced streets in Sale – this stunning property is one of the largest of its kind in the area, thanks to its original double-storey outrigger. The result is a well-balanced layout featuring two generous reception rooms, a stylish dining kitchen, and two genuine double bedrooms.
Perfectly positioned, the property is just a short stroll from Sale Town Centre, offering a vibrant mix of independent shops, cafes, bars and restaurants, as well as excellent transport links via the Metrolink at both Sale and Dane Road stations. With strong local demand and a history of rising values, this location remains a firm favourite with both first-time buyers and investors.
The accommodation includes a welcoming lounge with character features, a spacious dining room ideal for entertaining, and an extended dining kitchen fitted with modern units and offering direct access to the garden. Upstairs, there are two well-proportioned double bedrooms and a bathroom fitted with a white suite.
Externally, the property boasts a beautifully landscaped rear garden, notably larger than average and perfect for outdoor dining or entertaining. To the front, there is a charming walled garden setting the property back from the road. Freehold. Council Tax Band B.
- Beautifully presented and extended mid-terrace
- Two spacious reception rooms with original features
- Stylish and modern extended dining kitchen
- Two genuine double bedrooms
- Bathroom fitted with a contemporary white suite
- Larger than average landscaped rear garden
- Highly sought after location
- Walking distance to Sale Town Centre and Metrolink
Similar Properties




