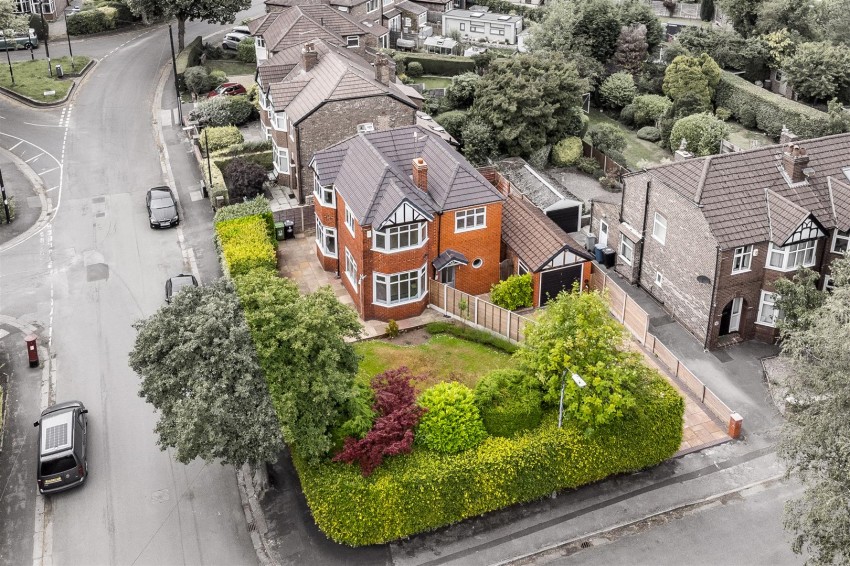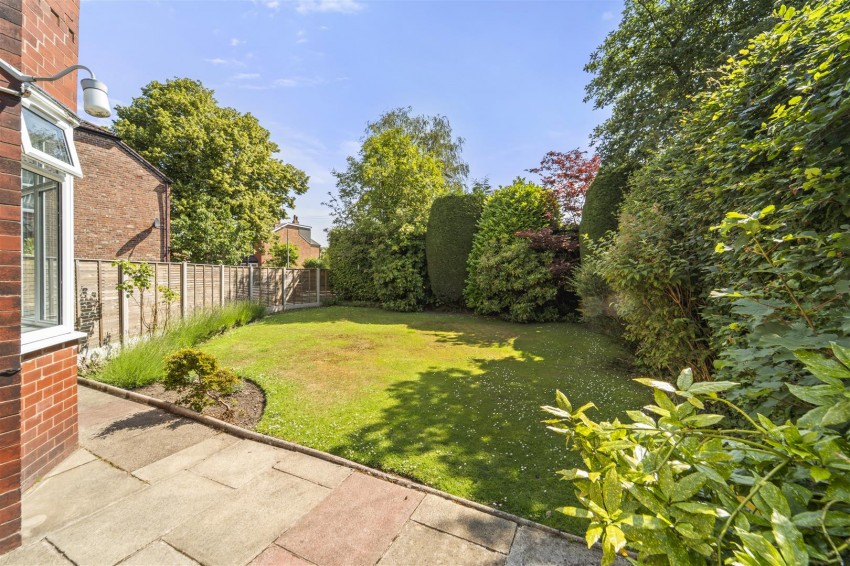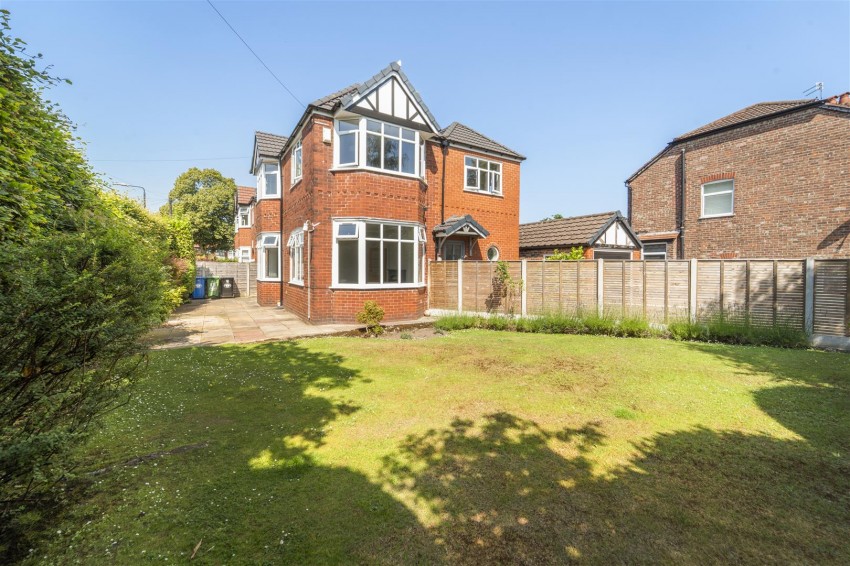Westcourt Road, Sale
Sold Subject to Contract
£599,950
A SPACIOUS FOUR BEDROOM DETACHED EXTENDING TO OVER 1500-SQFT THAT FORMS PART OF A PRIME TREE-LINED LOCATION CLOSE TO PARK ROAD PRIMARY AND SALE TOWN CENTRE.
Occupying a generous corner plot in one of Sale’s most sought-after tree-lined streets, this well-proportioned four-bedroom detached home offers over 1500 sq ft of accommodation (including the detached garage). Ideally positioned close to the amenities of Sale Town Centre and falling within the catchment area for Outstanding local schools, including Park Road Primary, this is a perfect opportunity for families seeking space, potential, and a fantastic location.
Internally, the property is well laid out and offers two spacious reception rooms, a dining kitchen, and a recently replaced main roof – providing peace of mind for years to come. A downstairs WC/shower room adds to the practicality, and there's exciting potential to extend, subject to the relevant permissions.
In brief, the accommodation comprises: Entrance hallway, shower room with WC, spacious lounge, separate dining room, and a well-sized dining kitchen. To the first floor, there are four bedrooms, a family bathroom, and a separate WC. Externally, the home enjoys mature and private gardens to the side and rear, mainly laid to lawn, along with a driveway providing off-road parking and a detached single garage.
Offered for sale with no onward chain, this is a rare opportunity to purchase a detached home in a prime location with genuine scope to create a forever family home.
Occupying a generous corner plot in one of Sale’s most sought-after tree-lined streets, this well-proportioned four-bedroom detached home offers over 1500 sq ft of accommodation (including the detached garage). Ideally positioned close to the amenities of Sale Town Centre and falling within the catchment area for Outstanding local schools, including Park Road Primary, this is a perfect opportunity for families seeking space, potential, and a fantastic location.
Internally, the property is well laid out and offers two spacious reception rooms, a dining kitchen, and a recently replaced main roof – providing peace of mind for years to come. A downstairs WC/shower room adds to the practicality, and there's exciting potential to extend, subject to the relevant permissions.
In brief, the accommodation comprises: Entrance hallway, shower room with WC, spacious lounge, separate dining room, and a well-sized dining kitchen. To the first floor, there are four bedrooms, a family bathroom, and a separate WC. Externally, the home enjoys mature and private gardens to the side and rear, mainly laid to lawn, along with a driveway providing off-road parking and a detached single garage.
Offered for sale with no onward chain, this is a rare opportunity to purchase a detached home in a prime location with genuine scope to create a forever family home.
- Spacious four bedroom detached
- Over 1500 sq ft including detached garage
- Park Road Primary catchment (outstanding)
- Two receptions rooms & dining kitchen
- Downstairs shower room & WC
- Newly replaced main roof
- Mature and private gardens to the side
- Driveway & single detached garage
Similar Properties



