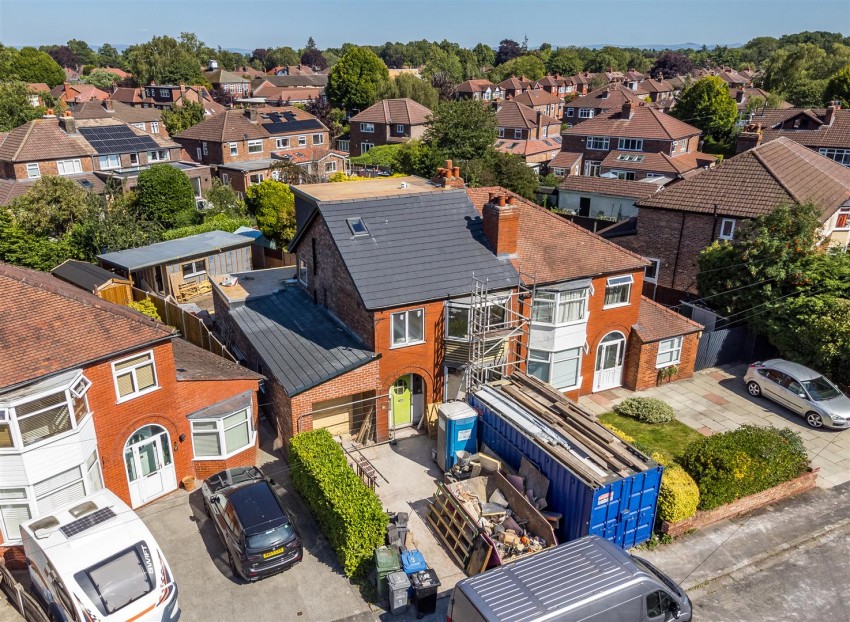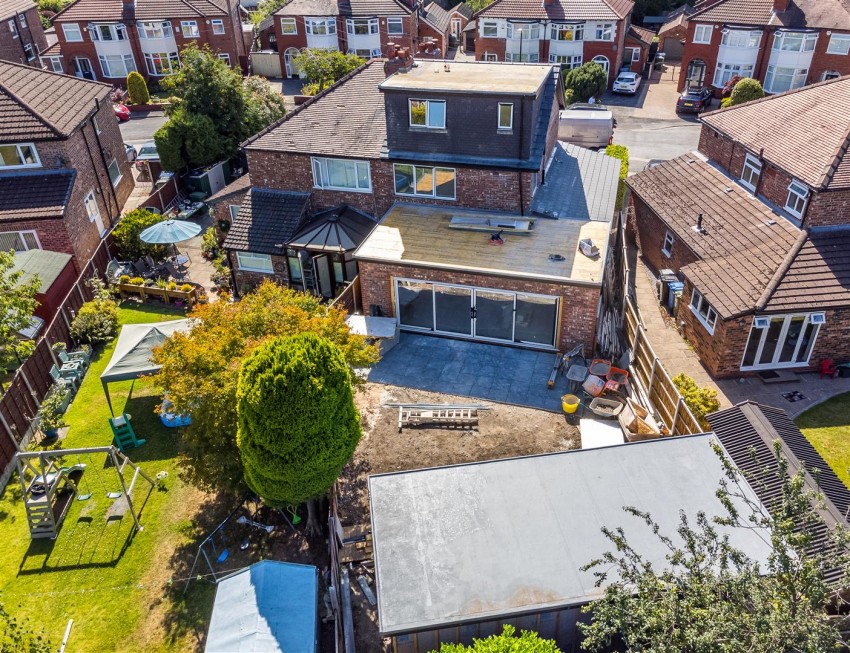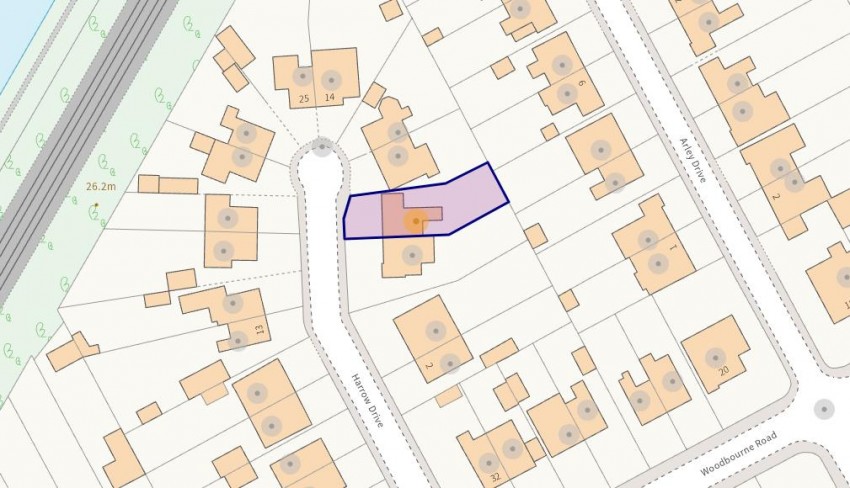**CALL TO ARRANGE A SITE VISIT - VIDEO TOUR AVAILABLE** A RARE OPPORTUNITY TO SECURE A COMPLETELY REFURBISHED FOUR BEDROOM FAMILY HOME AND HAVE AN INPUT INTO THE FINAL FINISHES
This impressive four bedroom semi-detached property is currently undergoing a full back-to-brick refurbishment to the highest standard, including a large ground floor extension, a full loft conversion, and the addition of a stylish garden room/office. Offered for sale well in advance of completion, the property provides prospective buyers with the unique opportunity to choose certain finishes such as kitchen design, bathroom tiles, and flooring, allowing them to tailor the property to their personal taste.
Tucked away in a quiet cul-de-sac in one of Sale’s most sought-after locations, the property falls within the catchment areas of both Brooklands Primary School and Ashton-on-Mersey School, making it ideal for families. Once complete, the accommodation will comprise an entrance hallway, a bright lounge with bay window, a second well-proportioned reception room perfect as a playroom or teenage hangout, a contemporary downstairs shower room with WC, a separate utility room with sink, and a stunning open-plan living/dining kitchen spanning the rear of the house with sliding doors leading to the garden. To the first floor there will be three bedrooms and a beautifully appointed family bathroom, while the second floor will boast a luxurious master suite with en-suite shower room and WC.
Externally, the rear garden will be mainly laid to lawn with an initial patio area and a versatile garden office/garden room complete with a deck—ideal for those working from home. The front provides further gardens and a driveway offering parking and access to a front storage room. Offered with no onward chain, this is a rare chance to purchase a fully refurbished family home in a prime location that is ready to be enjoyed for many years to come.
This impressive four bedroom semi-detached property is currently undergoing a full back-to-brick refurbishment to the highest standard, including a large ground floor extension, a full loft conversion, and the addition of a stylish garden room/office. Offered for sale well in advance of completion, the property provides prospective buyers with the unique opportunity to choose certain finishes such as kitchen design, bathroom tiles, and flooring, allowing them to tailor the property to their personal taste.
Tucked away in a quiet cul-de-sac in one of Sale’s most sought-after locations, the property falls within the catchment areas of both Brooklands Primary School and Ashton-on-Mersey School, making it ideal for families. Once complete, the accommodation will comprise an entrance hallway, a bright lounge with bay window, a second well-proportioned reception room perfect as a playroom or teenage hangout, a contemporary downstairs shower room with WC, a separate utility room with sink, and a stunning open-plan living/dining kitchen spanning the rear of the house with sliding doors leading to the garden. To the first floor there will be three bedrooms and a beautifully appointed family bathroom, while the second floor will boast a luxurious master suite with en-suite shower room and WC.
Externally, the rear garden will be mainly laid to lawn with an initial patio area and a versatile garden office/garden room complete with a deck—ideal for those working from home. The front provides further gardens and a driveway offering parking and access to a front storage room. Offered with no onward chain, this is a rare chance to purchase a fully refurbished family home in a prime location that is ready to be enjoyed for many years to come.
- Full back-to-brick refurbishment to a high standard
- Loft conversion with master suite and en-suite
- Large ground floor extension with open-plan kitchen
- Sliding doors leading to the rear garden
- Chance to choose kitchen, tiles and flooring
- Utility room and downstairs shower room
- Garden office/garden room with deck
- Quiet cul-de-sac within top school catchments
Similar Properties



