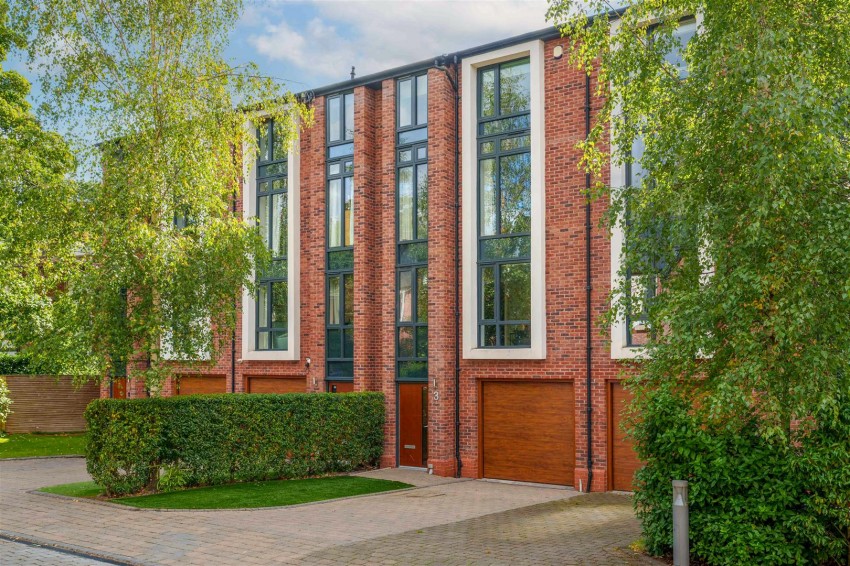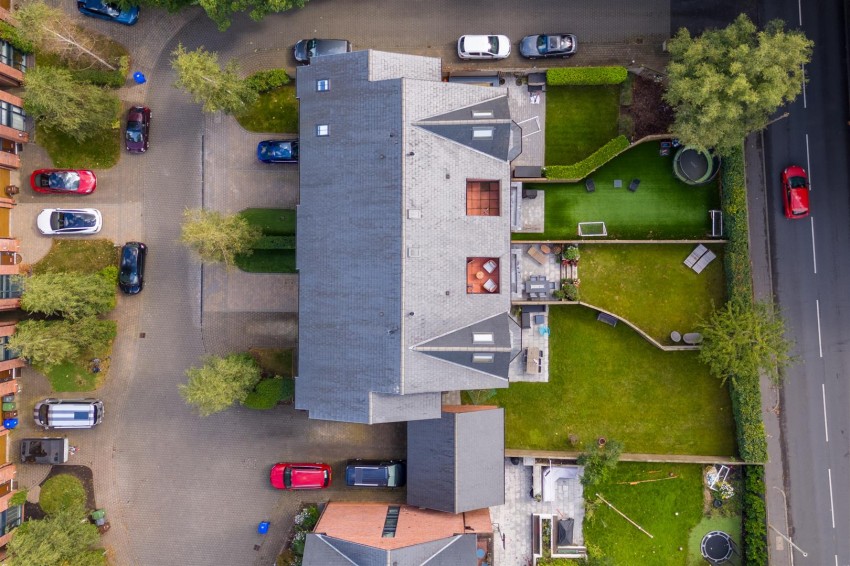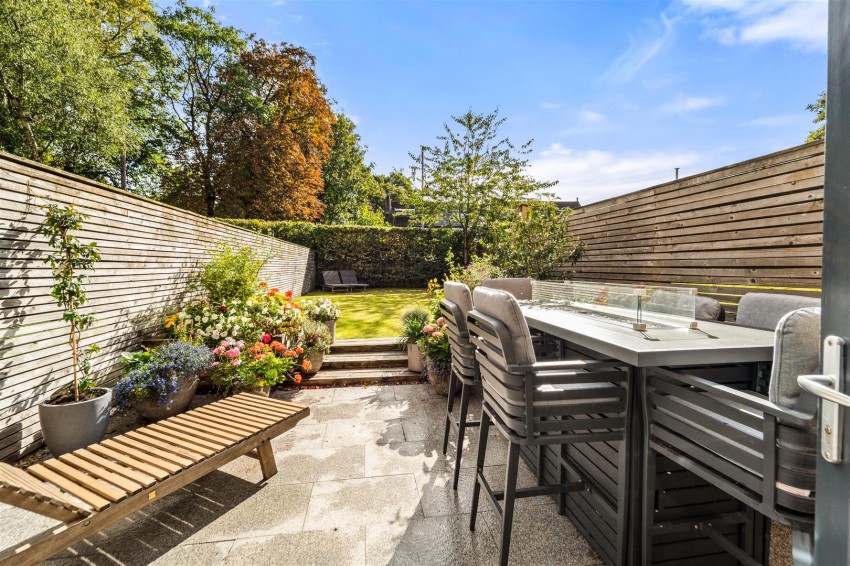William Lunt Gardens, Manchester
For Sale
£895,000
AN EXCEPTIONAL FIVE DOUBLE BEDROOM TOWNHOUSE OFFERING 2654 SQ FT OF ACCOMMODATION, JUST A COUPLE OF MINUTES’ WALK FROM BEECH ROAD, WITH STUNNING NEWLY FITTED KITCHEN AND PRIVATE ROOF TERRACE
Forming part of a modern cul-de-sac by Hillcrest Homes, this striking property is one of just four townhouses created from the former Victorian Old Masonic Hall. The restored frontage blends seamlessly with contemporary design to create a truly unique home of outstanding quality.
Recently redecorated throughout and finished to the highest standard, the property offers exceptional presentation and generous proportions across four floors. The stunning kitchen features fully integrated high-end appliances including a BORA hob with built-in extraction, Franke instant hot water tap, and Siemens ‘Studio Line’ oven and microwave. Corian work surfaces, a breakfast bar with seating for four, and Ted Todd solid wood herringbone flooring add a touch of luxury.
The accommodation comprises: entrance porch, hallway, integral garage with electric door, downstairs WC, and a family room opening onto the sizeable, beautifully maintained rear garden. The first floor offers a large open-plan lounge/dining/kitchen and a further living room (which could also serve as a fifth bedroom), together with a utility room and boiler room. On the second floor, the principal bedroom benefits from a luxury four-piece ensuite, with a further double bedroom featuring an ensuite shower room. The third floor has two additional double bedrooms served by a stylish four-piece family bathroom, with the rear bedroom enjoying direct access to a private roof terrace. Externally, the property provides a paved driveway, integral garage, and a south-facing rear garden that is sizeable, beautifully landscaped, and includes a paved patio area.
Internal inspection is highly recommended to fully appreciate the scale, quality, and finish of this exceptional home.
Forming part of a modern cul-de-sac by Hillcrest Homes, this striking property is one of just four townhouses created from the former Victorian Old Masonic Hall. The restored frontage blends seamlessly with contemporary design to create a truly unique home of outstanding quality.
Recently redecorated throughout and finished to the highest standard, the property offers exceptional presentation and generous proportions across four floors. The stunning kitchen features fully integrated high-end appliances including a BORA hob with built-in extraction, Franke instant hot water tap, and Siemens ‘Studio Line’ oven and microwave. Corian work surfaces, a breakfast bar with seating for four, and Ted Todd solid wood herringbone flooring add a touch of luxury.
The accommodation comprises: entrance porch, hallway, integral garage with electric door, downstairs WC, and a family room opening onto the sizeable, beautifully maintained rear garden. The first floor offers a large open-plan lounge/dining/kitchen and a further living room (which could also serve as a fifth bedroom), together with a utility room and boiler room. On the second floor, the principal bedroom benefits from a luxury four-piece ensuite, with a further double bedroom featuring an ensuite shower room. The third floor has two additional double bedrooms served by a stylish four-piece family bathroom, with the rear bedroom enjoying direct access to a private roof terrace. Externally, the property provides a paved driveway, integral garage, and a south-facing rear garden that is sizeable, beautifully landscaped, and includes a paved patio area.
Internal inspection is highly recommended to fully appreciate the scale, quality, and finish of this exceptional home.
- Five double bedrooms across four floors
- Stunning newly fitted kitchen
- Corian work surfaces and breakfast bar
- Versatile further living room/fifth bedroom
- Principal suite with luxury ensuite
- South-facing rear garden
- Integral garage with electric door
- Minutes from Beech Road & Metrolink
- Gas central heating & double glazing
- No onward chain. FREEHOLD.



