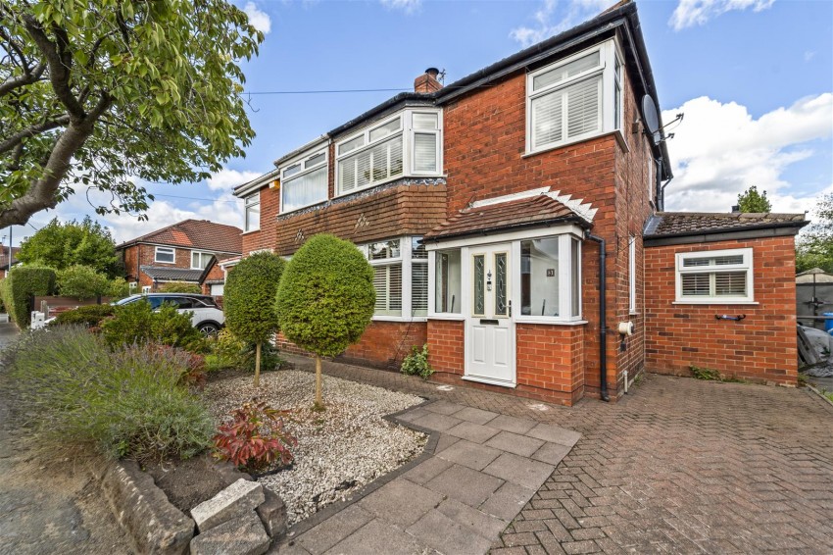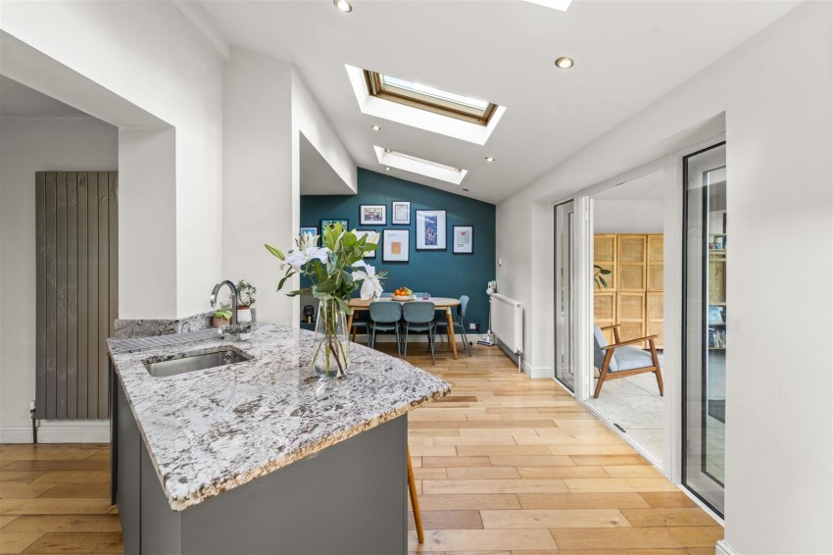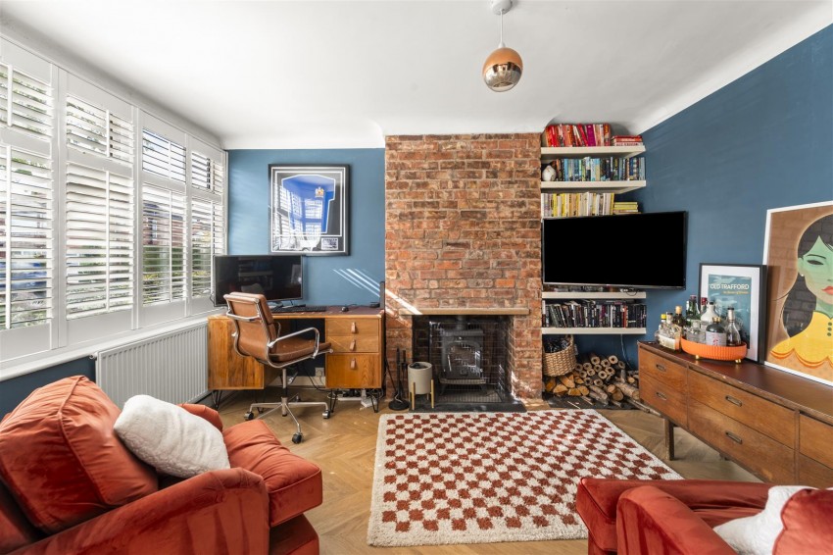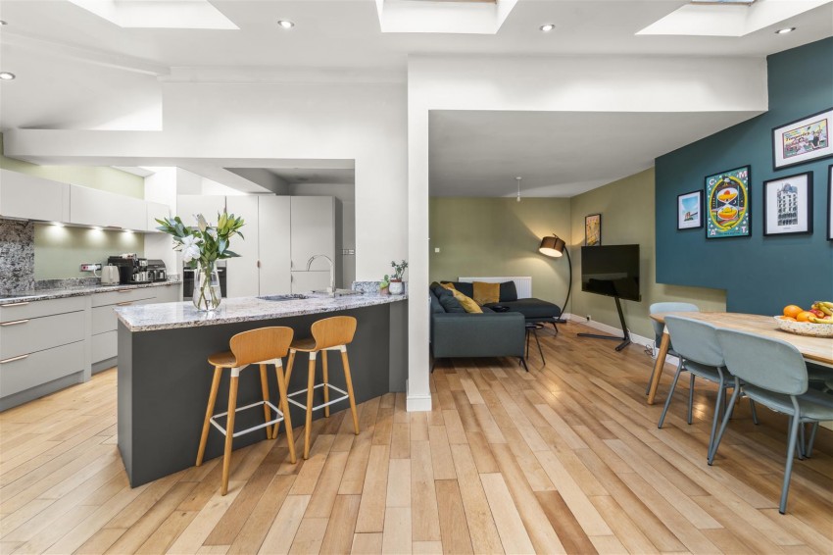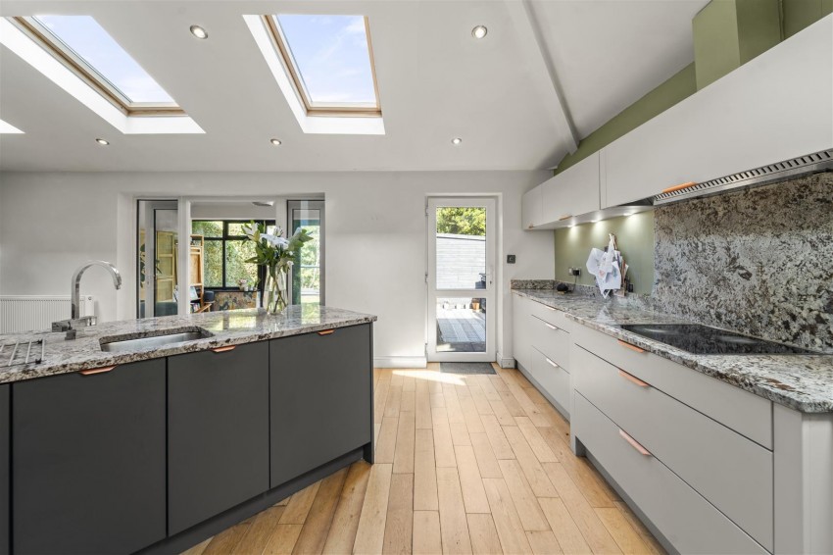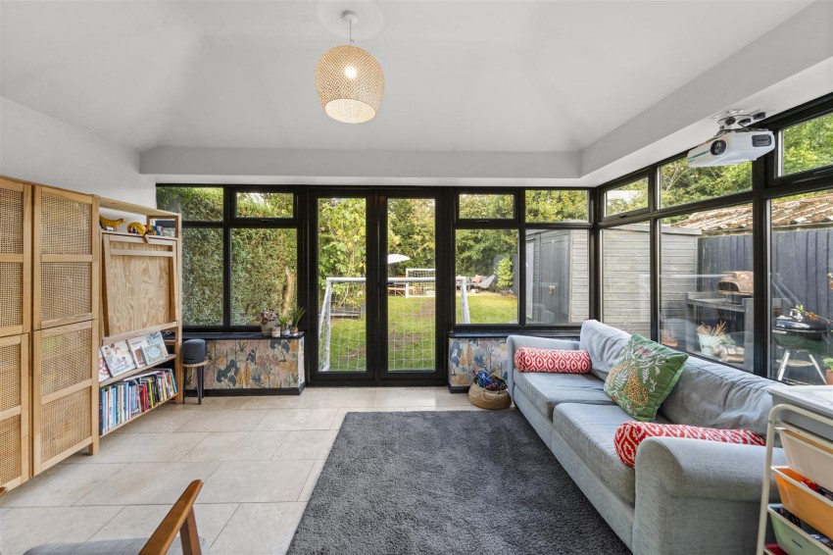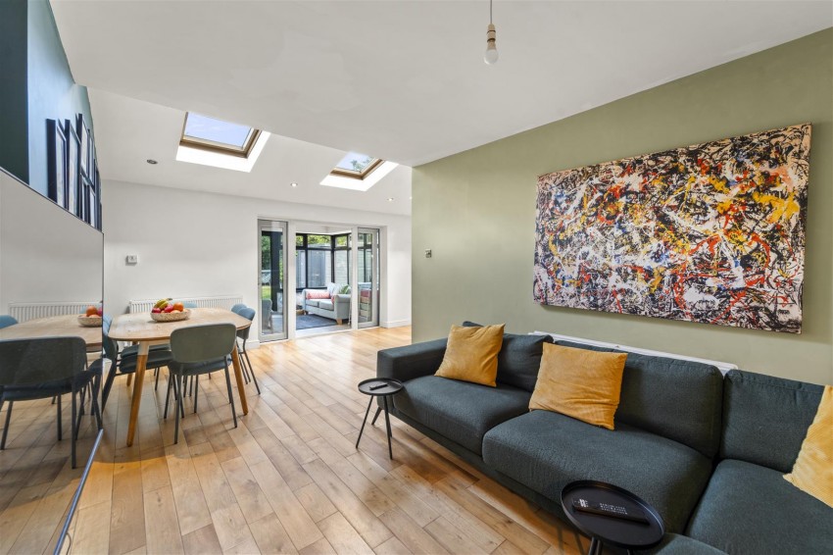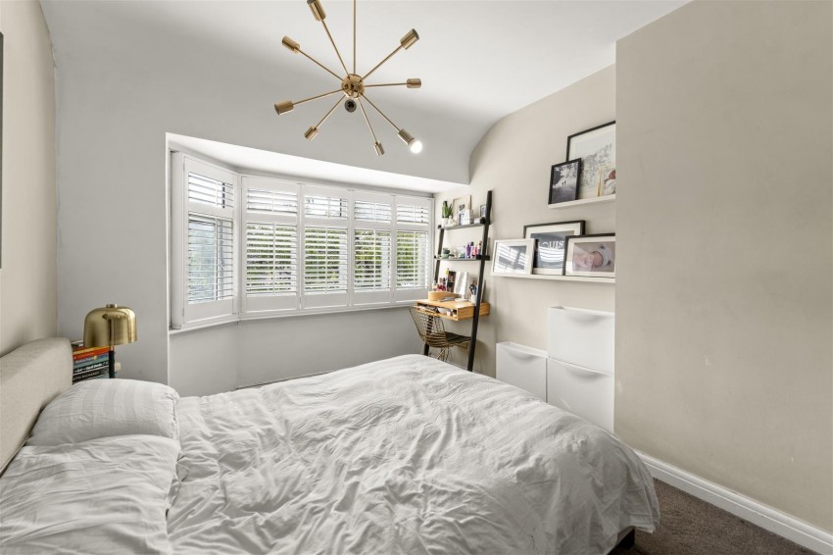A FAMILY-FRIENDLY THREE-BEDROOM SEMI-DETACHED HOME, EXTENDED TO THE SIDE AND REAR WITH A LARGE SOLID ROOF CONSERVATORY, OFFERING DIRECT ACCESS TO A SPACIOUS AND PRIVATE REAR GARDEN.
This impressive home has been thoughtfully extended to create a light-filled open-plan living/dining kitchen with granite work surfaces, integrated appliances, and Velux windows, complemented by a downstairs WC. The large solid roof conservatory provides a seamless connection to the rear garden, perfect for family living and entertaining.
Situated in a superb location, the property is just a 15-minute walk from the Metrolink on Park Road and falls within the catchment for excellent local schools, including the highly regarded Heyes Lane Primary School.
In brief, the accommodation comprises: entrance porch, entrance hallway, lounge with bay window, downstairs WC, open-plan living/dining kitchen, and solid roof conservatory to the ground floor. To the first floor, there are two double bedrooms, a single bedroom, and a family bathroom. Externally, the property benefits from a private rear garden mainly laid to lawn, as well as gardens and parking to the front.
Viewings are highly recommended! FREEHOLD.
This impressive home has been thoughtfully extended to create a light-filled open-plan living/dining kitchen with granite work surfaces, integrated appliances, and Velux windows, complemented by a downstairs WC. The large solid roof conservatory provides a seamless connection to the rear garden, perfect for family living and entertaining.
Situated in a superb location, the property is just a 15-minute walk from the Metrolink on Park Road and falls within the catchment for excellent local schools, including the highly regarded Heyes Lane Primary School.
In brief, the accommodation comprises: entrance porch, entrance hallway, lounge with bay window, downstairs WC, open-plan living/dining kitchen, and solid roof conservatory to the ground floor. To the first floor, there are two double bedrooms, a single bedroom, and a family bathroom. Externally, the property benefits from a private rear garden mainly laid to lawn, as well as gardens and parking to the front.
Viewings are highly recommended! FREEHOLD.
- Three-Bedroom Semi-Detached Family Home
- Extended To The Side And Rear
- Open-Plan Living/Dining Kitchen
- Downstairs WC
- Large Private Rear Garden Mainly Laid To Lawn
- Gardens And Parking To The Front
- Nr To Park Road Metrolink & Excellent Schools
- Freehold
Similar Properties

