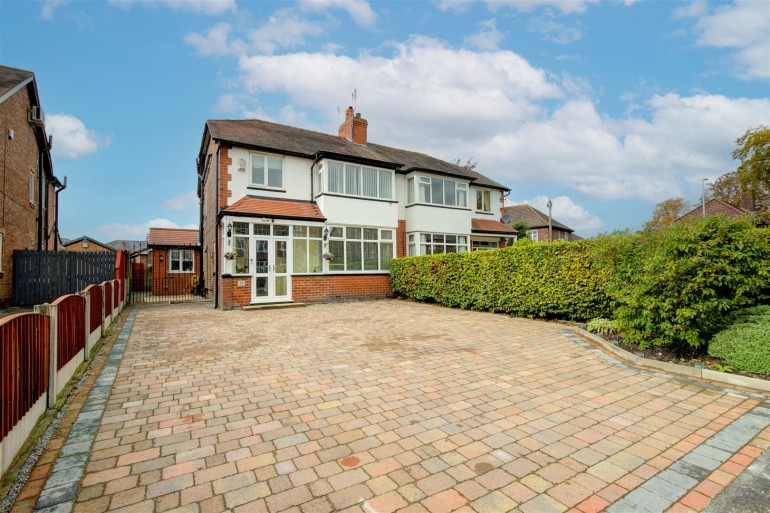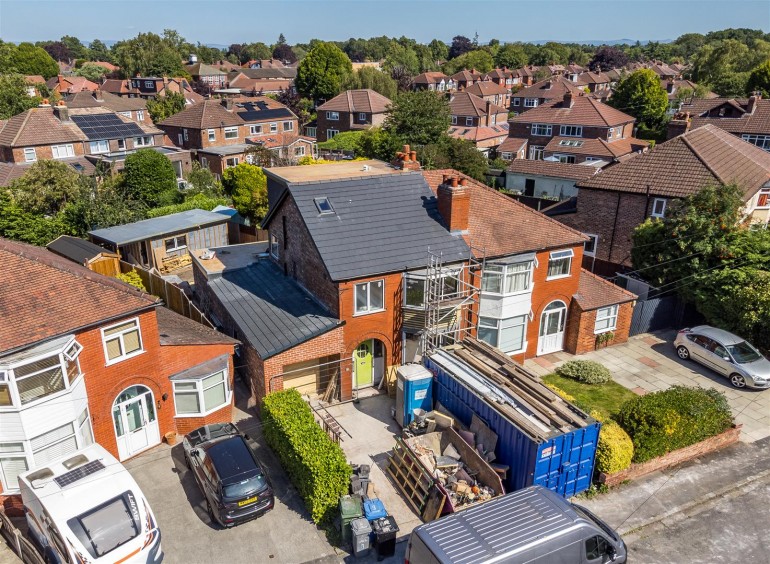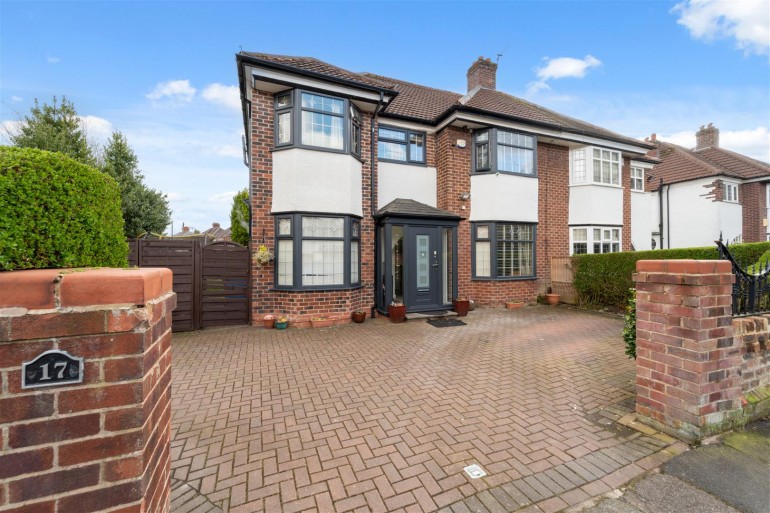AN OUTSTANDING FOUR BEDROOM SEMI-DETACHED FAMILY HOME OFFERING 1730 SQ FT OF ACCOMMODATION, BEAUTIFULLY EXTENDED AND FINISHED TO THE HIGHEST STANDARD, WITH STUNNING OPEN-PLAN KITCHEN, DRIVEWAY, GARAGE AND LANDSCAPED GARDENS.
Occupying a prime corner position close to Woodheys Park and within catchment of highly regarded local schools including Tyntesfield, this comprehensively remodelled property combines generous proportions with stylish presentation throughout.
The heart of the home is the spectacular open-plan living/dining kitchen, approaching 30ft in width, with vaulted ceiling, skylights, bi-fold doors and a striking island unit with quartz and granite worktops. A series of well-designed extensions have also created three further reception rooms, a utility, and WC, giving excellent versatility for family living.
The first floor offers four excellent bedrooms, the principal with a luxurious en suite bathroom, alongside a contemporary family shower room.
Externally, the property enjoys a landscaped rear garden with paved patio and lawn, plus both front and rear driveway parking and a garage.
A truly exceptional home – internal viewing essential.
Occupying a prime corner position close to Woodheys Park and within catchment of highly regarded local schools including Tyntesfield, this comprehensively remodelled property combines generous proportions with stylish presentation throughout.
The heart of the home is the spectacular open-plan living/dining kitchen, approaching 30ft in width, with vaulted ceiling, skylights, bi-fold doors and a striking island unit with quartz and granite worktops. A series of well-designed extensions have also created three further reception rooms, a utility, and WC, giving excellent versatility for family living.
The first floor offers four excellent bedrooms, the principal with a luxurious en suite bathroom, alongside a contemporary family shower room.
Externally, the property enjoys a landscaped rear garden with paved patio and lawn, plus both front and rear driveway parking and a garage.
A truly exceptional home – internal viewing essential.
- 1730 sq ft of stylishly extended accommodation
- Prime corner position close to Woodheys Park
- Spectacular 30ft open-plan living/dining kitchen
- Three spacious reception rooms
- Four well proportioned bedrooms
- Master bed with en-suite bathroom
- Contemporary family shower room
- Landscaped rear garden with patio & lawn
- Driveway to the front
- No onward chain
Similar Properties



